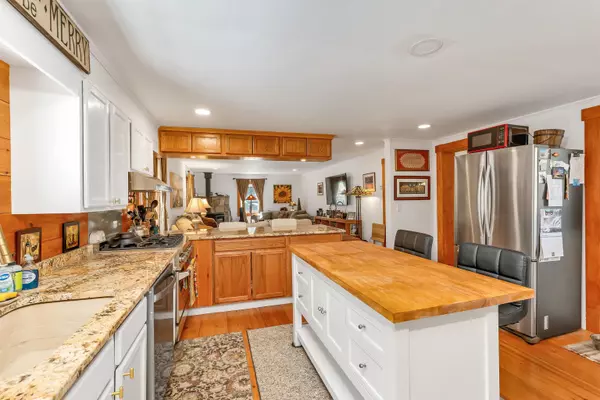Bought with Kara Chase • Legacy Group/ Real Broker NH, LLC
$492,500
$499,900
1.5%For more information regarding the value of a property, please contact us for a free consultation.
3 Beds
1 Bath
1,740 SqFt
SOLD DATE : 08/08/2025
Key Details
Sold Price $492,500
Property Type Single Family Home
Sub Type Single Family
Listing Status Sold
Purchase Type For Sale
Square Footage 1,740 sqft
Price per Sqft $283
MLS Listing ID 5038970
Sold Date 08/08/25
Style Colonial
Bedrooms 3
Three Quarter Bath 1
Construction Status Existing
Year Built 1850
Annual Tax Amount $2,347
Tax Year 2023
Lot Size 1.000 Acres
Acres 1.0
Property Sub-Type Single Family
Property Description
Welcome to your perfect year-round getaway or primary home in the heart of Melvin Village, Tuftonboro, NH—just steps from Lake Winnipesaukee. This beautifully restored farmhouse blends classic New England charm with modern updates for ideal comfort, style, and location. Recent renovations include a pea stone driveway framed by natural boulders, a remodeled kitchen with granite countertops, a stone farmhouse sink, and updated appliances. A new wood stove adds warmth to the living area, while nearly all new windows enhance light and efficiency. Fresh paint throughout complements exterior upgrades like a new front porch, barn door, and spacious back deck. The reimagined backyard features a built-in firepit—perfect for relaxing or entertaining. A detached two-car garage (built in 2019) and a converted barn-turned-year-round Tiki Bar Lounge offer fun and functional spaces. With a new 1,250-gallon septic tank and location just minutes from marinas, beaches, skiing, hiking, and more, this home offers the best of lakeside living. Enjoy low Tuftonboro taxes and a high quality of life in one of New Hampshire's most charming villages. Don't miss this unique opportunity! Open house Saturday 5/31 10am-12pm!
Location
State NH
County Nh-carroll
Area Nh-Carroll
Zoning NHB-NE
Body of Water Lake
Rooms
Basement Entrance Interior
Basement Dirt Floor
Interior
Heating Oil, Electric, Hot Water, Wood Stove
Cooling None
Exterior
Parking Features Yes
Garage Spaces 2.0
Utilities Available Cable
Water Access Desc Yes
Roof Type Asphalt Shingle
Building
Lot Description Country Setting, Open, Rolling
Story 2
Sewer Private
Water Private
Architectural Style Colonial
Construction Status Existing
Schools
Elementary Schools Tuftonboro Central School
Middle Schools Kingswood Regional Middle
High Schools Kingswood Regional High School
School District Governor Wentworth Regional
Read Less Info
Want to know what your home might be worth? Contact us for a FREE valuation!

Our team is ready to help you sell your home for the highest possible price ASAP

GET MORE INFORMATION







