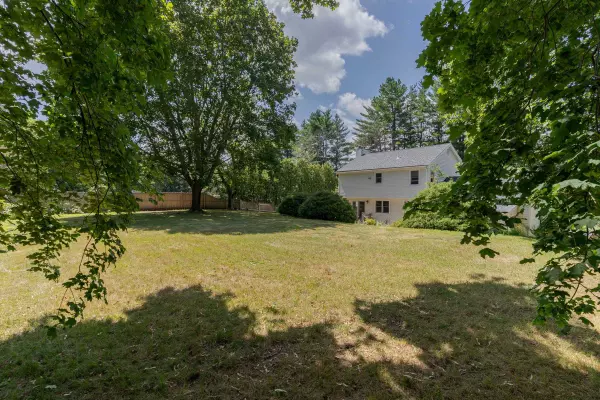Bought with Tom Gorski • Duston Leddy Real Estate
$660,000
$725,000
9.0%For more information regarding the value of a property, please contact us for a free consultation.
3 Beds
2 Baths
1,548 SqFt
SOLD DATE : 08/11/2025
Key Details
Sold Price $660,000
Property Type Single Family Home
Sub Type Single Family
Listing Status Sold
Purchase Type For Sale
Square Footage 1,548 sqft
Price per Sqft $426
MLS Listing ID 5052678
Sold Date 08/11/25
Style Colonial
Bedrooms 3
Full Baths 1
Half Baths 1
Construction Status Existing
Year Built 1992
Annual Tax Amount $6,086
Tax Year 2024
Lot Size 0.530 Acres
Acres 0.53
Property Sub-Type Single Family
Property Description
Light, Bright & Move-In Ready! This open-concept home is set on over half an acre with a newly fenced yard, lush landscaping, and fruit bushes including raspberries, blackberries, and a blueberry bush. The spacious eat-in kitchen flows into a dining room with hardwood floors and a cozy living area featuring a pellet stove with hearth and slider to the back deck—perfect for entertaining or relaxing. Upstairs, you'll find a primary bedroom with a walk-in closet and direct access to a large full bath. Convenient second-floor laundry adds to the ease of daily living. The home also includes a unfinished basement offering endless potential, a two-car garage with a brand-new garage door, and recent updates including a new furnace and roof. Enjoy a generous backyard and a prime location just 3 miles from the beach, with resident beach parking access. Ideally situated only 0.5 miles to Route 101, I-95, and downtown Hampton!
Location
State NH
County Nh-rockingham
Area Nh-Rockingham
Zoning RA
Rooms
Basement Entrance Interior
Basement Bulkhead, Concrete, Interior Stairs, Storage Space, Unfinished
Interior
Heating Natural Gas, Pellet Stove, Forced Air
Cooling None
Flooring Carpet, Tile, Wood
Exterior
Parking Features No
Garage Spaces 2.0
Utilities Available Cable, Gas at Street, Gas On-Site
Roof Type Architectural Shingle
Building
Lot Description Landscaped, Level
Story 2
Sewer Public
Water Public
Architectural Style Colonial
Construction Status Existing
Schools
Elementary Schools Hampton Centre School
Middle Schools Hampton Academy Junior Hs
High Schools Winnacunnet High School
School District Hampton Sch District Sau #90
Read Less Info
Want to know what your home might be worth? Contact us for a FREE valuation!

Our team is ready to help you sell your home for the highest possible price ASAP

GET MORE INFORMATION







