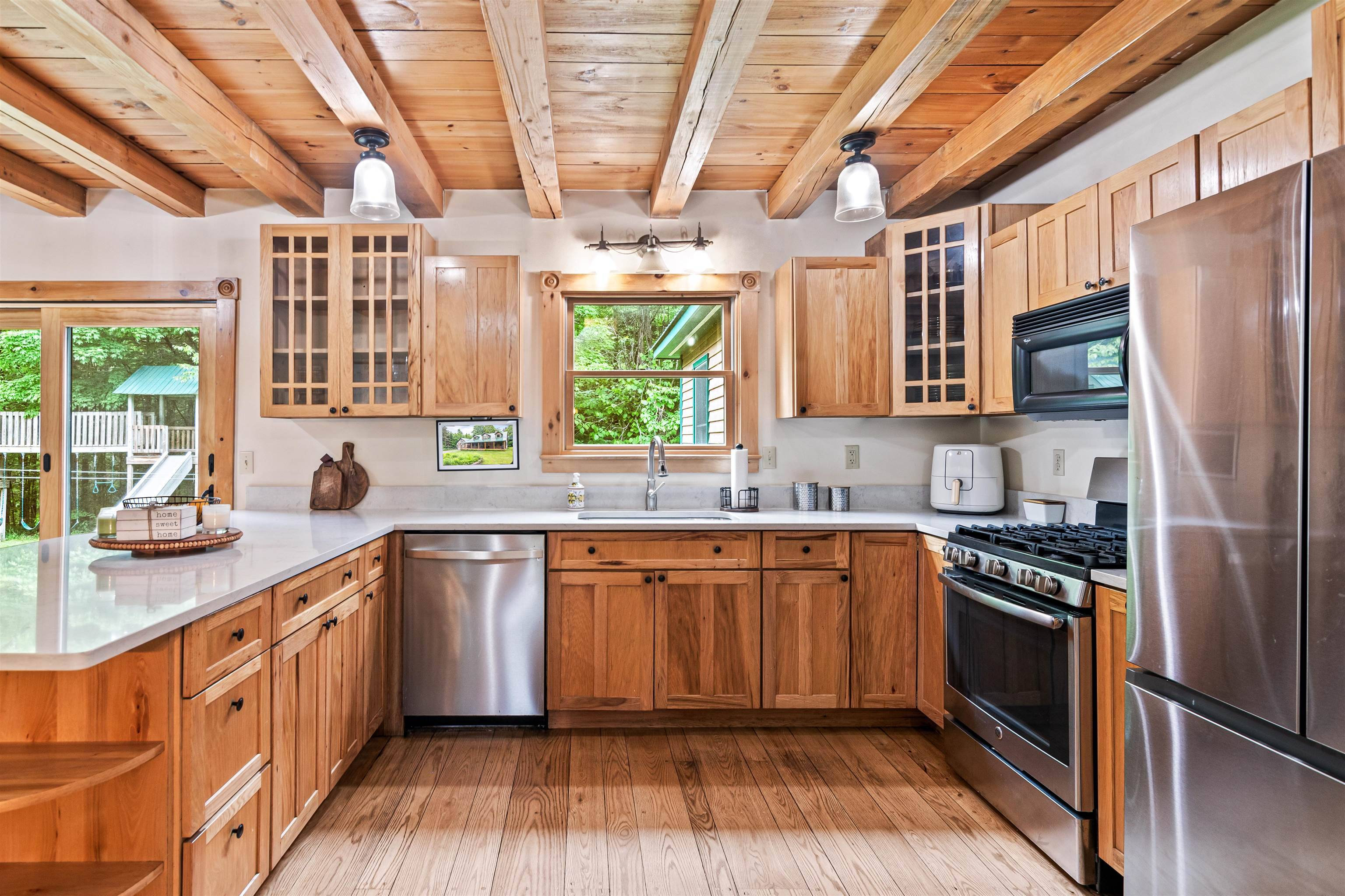Bought with Templeton Real Estate Group • KW Vermont
$500,000
$499,900
For more information regarding the value of a property, please contact us for a free consultation.
3 Beds
2 Baths
3,002 SqFt
SOLD DATE : 09/03/2024
Key Details
Sold Price $500,000
Property Type Single Family Home
Sub Type Single Family
Listing Status Sold
Purchase Type For Sale
Square Footage 3,002 sqft
Price per Sqft $166
MLS Listing ID 4999033
Sold Date 09/03/24
Bedrooms 3
Full Baths 1
Three Quarter Bath 1
Construction Status Existing
Year Built 1999
Annual Tax Amount $7,962
Tax Year 2023
Lot Size 5.000 Acres
Acres 5.0
Property Sub-Type Single Family
Property Description
Nestled on 5 acres, this picturesque property offers privacy and seclusion, allowing you to immerse yourself in the beauty of nature and enjoy the quiet that surrounds you. This cape-style home is full of character, built from wood harvested and milled on-site and full of charming details like oak and spruce wood flooring, gorgeous exposed beams and 250-year-old doors, hardware and a fireplace mantle from Fort Ethan Allen. The sprawling front porch provides the perfect spot to relax and look out over the land and inside, the two-story foyer welcomes you with a view of almost every room on the main level! The dining room flows into the stunning kitchen equipped with beautiful wood cabinets, newer quartz countertops and stainless steel appliances. Off the kitchen is space for a breakfast nook as well as the mudroom with laundry and access to the two-car garage. The vaulted living room is spacious yet cozy, with wood beams above and lots of natural light coming in from the many windows. The primary bedroom with access to the shared ¾ bathroom and a separate office complete the first floor. Upstairs are two sizeable bedrooms with plenty of storage, along with a full bathroom and loft space. Outside, you'll enjoy the shed, a sugar house and a wood shed as well as plenty of space to garden, add a fire pit or whatever else your heart desires! Close to Norwich and the Shaw Outdoor Center for great mountain biking and trails as well as just a few minutes to I-89 for easy commuting!
Location
State VT
County Vt-orange
Area Vt-Orange
Zoning Ag/Res
Rooms
Basement Entrance Interior
Basement Concrete Floor, Crawl Space, Partial, Unfinished, Exterior Access
Interior
Interior Features Dining Area, Kitchen/Dining, Primary BR w/ BA, Natural Light, Natural Woodwork, Laundry - 1st Floor
Heating Oil, Wood
Cooling None
Flooring Hardwood
Exterior
Garage Spaces 2.0
Garage Description Auto Open, Direct Entry, Driveway, Garage, Attached
Community Features None
Utilities Available None
Waterfront Description No
View Y/N No
Water Access Desc No
View No
Roof Type Metal
Building
Story 1.5
Foundation Concrete
Sewer 1000 Gallon, Concrete, Leach Field - Mound, Septic
Architectural Style Cape
Construction Status Existing
Schools
Elementary Schools Brookfield Elementary School
Middle Schools Randolph School Uhsd #2
High Schools Randolph Uhsd #2
School District Orange Southwest
Read Less Info
Want to know what your home might be worth? Contact us for a FREE valuation!

Our team is ready to help you sell your home for the highest possible price ASAP

GET MORE INFORMATION







