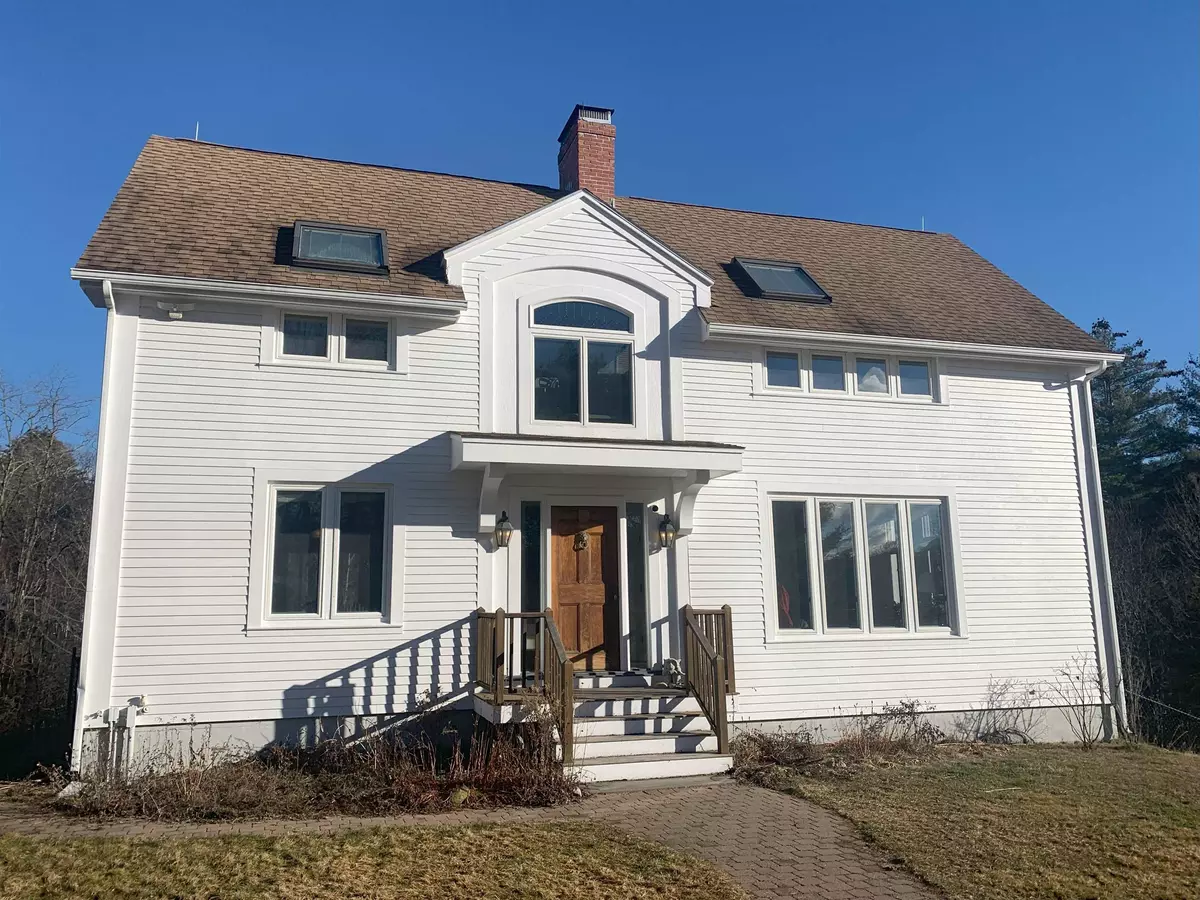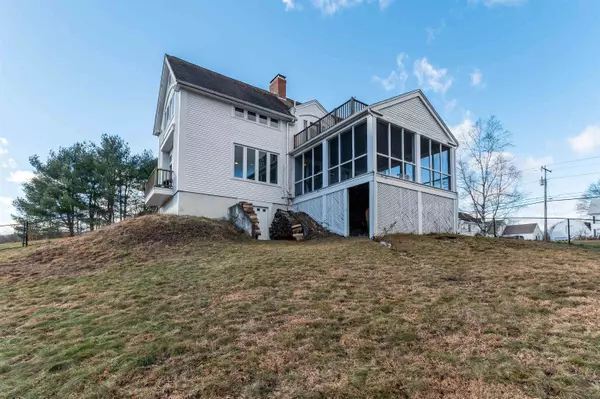Bought with Ryan Mahan • Saco Valley Real Estate LLC
$450,000
$469,900
4.2%For more information regarding the value of a property, please contact us for a free consultation.
3 Beds
3 Baths
1,760 SqFt
SOLD DATE : 02/26/2024
Key Details
Sold Price $450,000
Property Type Single Family Home
Sub Type Single Family
Listing Status Sold
Purchase Type For Sale
Square Footage 1,760 sqft
Price per Sqft $255
MLS Listing ID 4981331
Sold Date 02/26/24
Style Contemporary
Bedrooms 3
Full Baths 2
Construction Status Existing
Year Built 2000
Annual Tax Amount $6,537
Tax Year 2023
Lot Size 1.200 Acres
Acres 1.2
Property Sub-Type Single Family
Property Description
Cozy post and beam features meets contemporary design that includes a bright and merry eat-in-kitchen, a sprawling living room equipped with a fireplace that walks out to an expansive 3-season porch (screened to keep spring mosquitos away) and overlooks a private lawn tucked away from the rest of the world. The upstairs includes a primary suite and bath, a sitting room with 2nd fireplace, and two adjoining bedrooms with a 2nd full bath. Small loft for the adventurous. Detached 2-car garage. Walk to the Chocorua Public Library, the post office, and church. Minutes from beautiful bodies of water: Chocorua Lake, Silver Lake, Crystal Lake in Eaton. King Pine skiing and 15 minutes to the amenities of North Conway -- style, comfort, utility both.
Location
State NH
County Nh-carroll
Area Nh-Carroll
Zoning Residential
Rooms
Basement Entrance Interior
Basement Concrete Floor, Full, Stairs - Interior, Unfinished, Walkout, Interior Access, Exterior Access
Interior
Interior Features Blinds, Cathedral Ceiling, Ceiling Fan, Fireplaces - 2, Laundry Hook-ups, Natural Light, Natural Woodwork, Security, Skylight, Laundry - Basement, Attic - Pulldown
Heating Oil
Cooling None
Flooring Carpet, Ceramic Tile, Wood
Equipment Radon Mitigation, Smoke Detectr-HrdWrdw/Bat
Exterior
Exterior Feature Clapboard
Parking Features Detached
Garage Spaces 2.0
Garage Description Garage, On-Site, Parking Spaces 5 - 10
Utilities Available Internet - Cable
Roof Type Shingle - Asphalt
Building
Lot Description Country Setting
Story 2
Foundation Concrete
Sewer 1000 Gallon, Leach Field - On-Site
Water Drilled Well, On-Site Well Exists
Construction Status Existing
Schools
Elementary Schools Kenneth A. Brett School
Middle Schools Kenneth A Brett School
High Schools A. Crosby Kennett Sr. High
School District Sau #9
Read Less Info
Want to know what your home might be worth? Contact us for a FREE valuation!

Our team is ready to help you sell your home for the highest possible price ASAP

GET MORE INFORMATION







