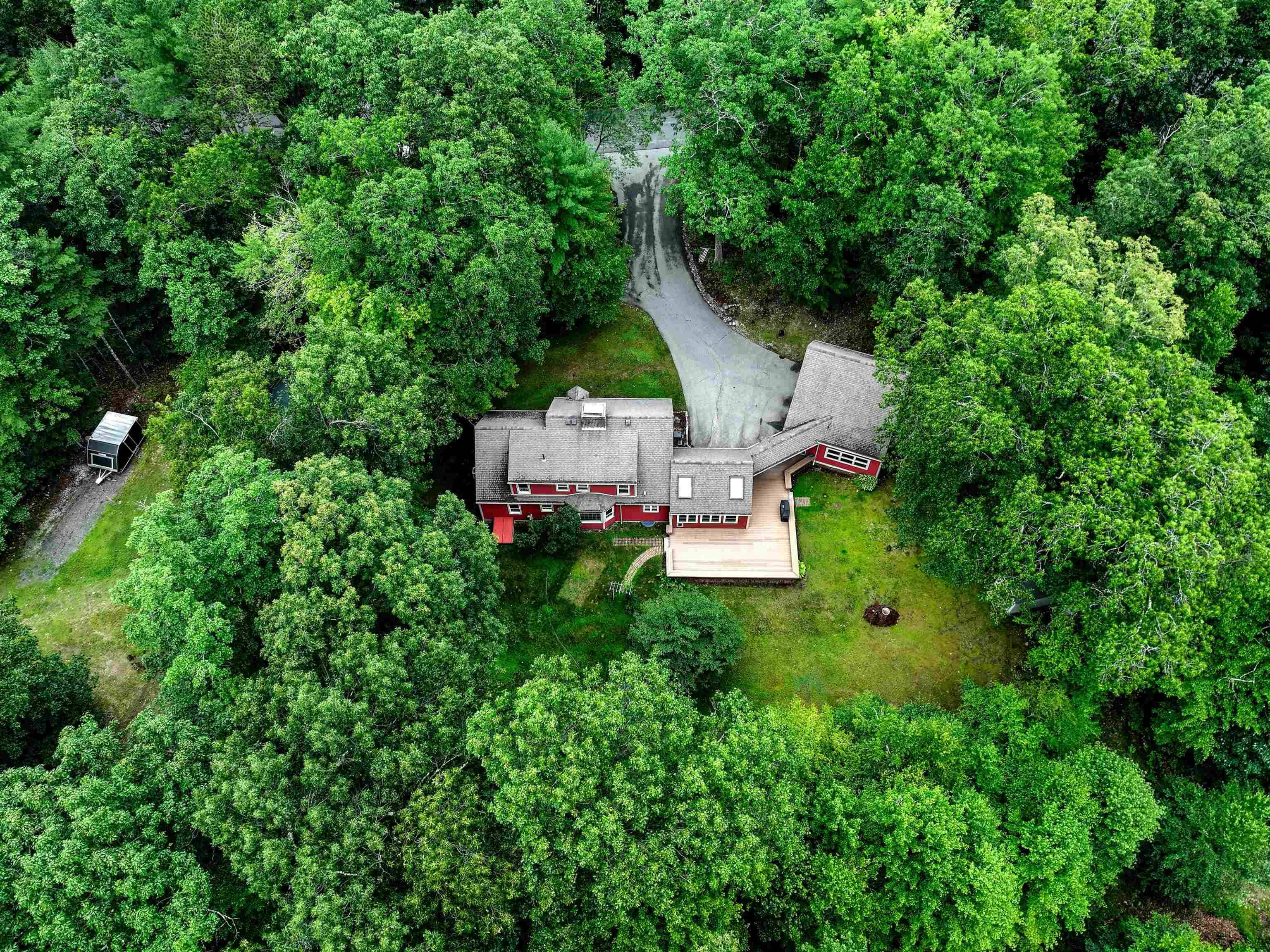4 Beds
2 Baths
2,252 SqFt
4 Beds
2 Baths
2,252 SqFt
Key Details
Property Type Single Family Home
Sub Type Single Family
Listing Status Active
Purchase Type For Sale
Square Footage 2,252 sqft
Price per Sqft $299
MLS Listing ID 5051378
Bedrooms 4
Full Baths 1
Three Quarter Bath 1
Construction Status Existing
Year Built 1973
Annual Tax Amount $9,977
Tax Year 2024
Lot Size 2.640 Acres
Acres 2.64
Property Sub-Type Single Family
Property Description
Location
State NH
County Nh-hillsborough
Area Nh-Hillsborough
Zoning RA
Rooms
Basement Entrance Interior
Basement Bulkhead, Concrete, Concrete Floor, Full, Partially Finished, Exterior Stairs, Interior Access
Interior
Cooling Central AC, Whole House Fan
Flooring Hardwood, Softwood, Tile, Wood, Vinyl Plank
Exterior
Garage Spaces 2.0
Utilities Available Cable, Propane, Multi Phone Lines
Roof Type Asphalt Shingle
Building
Story 1.75
Sewer 1500+ Gallon, Private, Septic
Architectural Style Cape
Construction Status Existing
Schools
Elementary Schools Hollis Primary School
Middle Schools Hollis Brookline Middle Sch
High Schools Hollis-Brookline High School
School District Hollis-Brookline Sch Dst

"My job is to find and attract mastery-based agents to the office, protect the culture, and make sure everyone is happy! "






